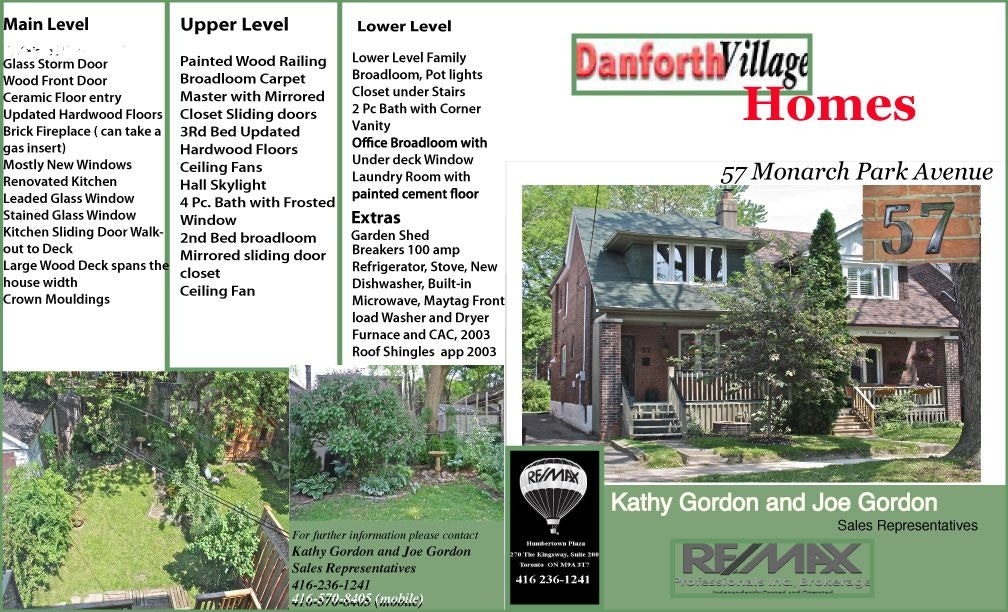
57 Monarch Park Ave
Toronto, ON M4J4P9
Toronto, ON M4J4P9
ReMax Professionals Inc Presents

MEDIA
Photos
WalkThru™
Video
Video
FloorPlan
Room
Planner
Planner
Printable
Materials
Materials
More Info
Area Map
TOOLS
[
]
SEND TOUR
CLAIM HOME
CONTACT
EMBED TOUR
DESCRIPTION & DETAILS
[
hide]
Listing ID: E2372698
Tour ID: 96216
Listing Type: For Sale
Price: $549,000
Status: Sold
Bedrooms: 3
Full Bathrooms: 2
Floors Above Ground: 2
Basement: Partially Finished
Property Type: Single Family
Lot Size: 20x100 feet
Whether you enjoy lounging on the porch, walking to the park or dining at the finest restaurants Toronto has to offer 57 Monarch Park is a home that offers all of this and more. With classic and time-honoured details this home suits any taste. Enjoy sipping your coffee on the oversized and private porch on a Saturday morning. Walk to the park at the end of the street with the dogs on a cool breezy summer’s day. Meet up with friends on Danforth for coffee or a bite to eat. Enjoy life on this quiet, centrally located, tree-lined street. Enter this home and you will notice the handsome wood trim and updated hardwood floors throughout the main floor. Relish preparing meals in the bright, clean kitchen with sliding glass door leading to the back deck. Never run out of room for Tupperware, storage for dishes or small appliances with the many cupboards featured in this kitchen. Dine in elegance with the high chair rail and leaded glass window which add charming touches to the dining room. Imagine dinner parties, family holidays and many more memories created here. Mount the stairs with lovely wood banister and carpeting for your comfort and safety. Retire for the day, put the kids to bed and enjoy slumbering in the large master bedroom. Wake and refresh yourself in the washroom. Don’t forget to look up and savour the light that streams through the hallway skylight, brightening the second floor of this charming home. You’ll love planning movie nights, game nights, kids’ sleepovers and more in the lower level recreation room. With carpeting for warmth and plenty of space to enjoy family activities ...
Interior Features
Basement (finished)
Ceiling fans
Central A/C
Central heat (gas)
Dining room
Dishwasher
Hardwood floors
Living room
Microwave
Office / den
Refrigerator
Stove/oven
Tile floors
Washer/Dryer
Exterior & Area Features
Community Pool
Community Skating Rink
Deck
Fountain
Garden
Grass
Tool/Storage Shed
ADDITIONAL RESOURCES
[
hide]
Tour and Content Copyright ® 2004-2024 FloorPlanOnline. This floor plan illustration is an approximation of existing structures and features and is provided for convenience only with the permission of the seller. All measurements are approximate and not guaranteed to be exact or to scale. Buyer should confirm measurements using their own sources. See the Terms of Use
NY State Housing and Anti-Discrimination Notice and Disclosure
NY State Housing and Anti-Discrimination Notice and Disclosure
Kathy and Lauren Gordon
ReMax Professionals Inc
4242 Dundas St. West
Toronto, ON M8X1Y6
Toronto, ON M8X1Y6

Download vCard
To view this version of the tour, you need to update your Adobe Flash Player.
Click the Update Flash button to download and install the update. Restart your browser when complete.
Otherwise, select Ignore and you will see the Full Screen version of the tour.


