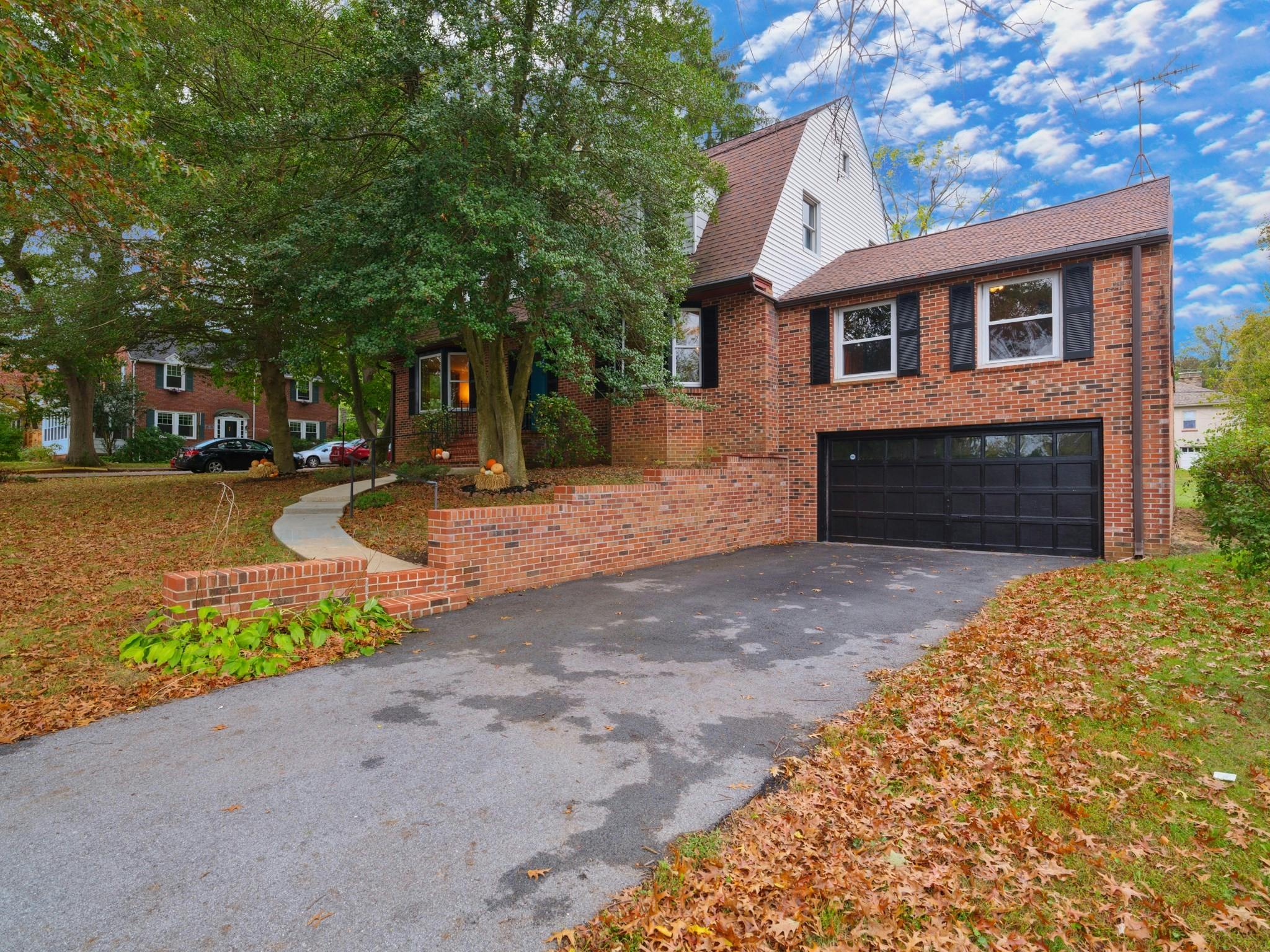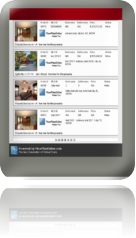
319 West Nields Street
West Chester, PA 19382
West Chester, PA 19382
Solid WC Single with Subdividable Lot

MEDIA
Photos
WalkThru™
Video
Video
FloorPlan
Printable
Materials
Materials
More Info
Area Map
TOOLS
[
]
SEND TOUR
CLAIM HOME
CONTACT
EMBED TOUR
DESCRIPTION & DETAILS
[
hide]
Listing ID: 1001723381
Tour ID: 248746
Listing Type: For Sale
Price: $595,000
Status: Sold
Bedrooms: 4
Full Bathrooms: 2
Garage bays: 2
Sq Ft: 2560
Floors Above Ground: 2
Basement: Unfinished
Property Type: Single Family
Lot Size: .33
Classic Brick 2Story Center Hall Colonial in the Southwest Quadrant of West Chester Boro! THE best Yard 'ever'!! Level, Open, Corner & Alley Convenience!! AND a Subdivision Possibility 'by right' with NC1 Zoning!! Flexible Floor Plan and Desirable Architecturals: Warm OAK Hardwoods Throughout, Wood Burning Fireplace, Spindled Staircase, Original Natural Stained Millwork & Doors, Replacement and Bow/Bay Windows, come discover more. Surprisingly Spacious 2560sqft, 2CAR Garage, 3 or 4Bedrooms plus an Office or 5thBedroom, 2Baths, Central Air... Good Bones and Vintage Cosmetics all on a .33Acre Corner Lot. Main Level: Traditional Center Hall Foyer, Living Room - Fireplace, Dining Room, Kitchen/Breakfast Room, Step-up to the Office/Study with a Bookcase Wall and Game Room/4th Bedroom, Full Bath, Entry to Deck. Upper Level: Main Bedroom with 3Closets, Full Hall Bath, 2Additional Bedrooms and Cozy Media Room with Walk-up Attic Storage. Lower Level: 1070sqft of Storage, Laundry Area, Entry to Garage. Fabulous Flat Backyard. Walk to all the West Chester Boro Parks and Uptown Restaurants AND Boutiques!!
Interior Features
Air Conditioning
Breakfast nook
Ceiling fans
Dining room
Dishwasher
Fireplace
Hardwood floors
Living room
Multi-Media/Game Room
NEW Windows
Office / den
OIL Hot Air Heat
Single Family
Stainless steel appliances
Washer/Dryer
WOOD Burning Fireplace
Exterior & Area Features
Deck
Off-Street Parking
Sidewalks & Street Lights
Walk To Playground & Fields
Tour and Content Copyright ® 2004-2024 FloorPlanOnline. This floor plan illustration is an approximation of existing structures and features and is provided for convenience only with the permission of the seller. All measurements are approximate and not guaranteed to be exact or to scale. Buyer should confirm measurements using their own sources. See the Terms of Use
NY State Housing and Anti-Discrimination Notice and Disclosure
NY State Housing and Anti-Discrimination Notice and Disclosure
Jean Gross
The Jean Gross Team
131 Woodcutter St. ste.100
Exton, PA 19341
Exton, PA 19341

Download vCard
To view this version of the tour, you need to update your Adobe Flash Player.
Click the Update Flash button to download and install the update. Restart your browser when complete.
Otherwise, select Ignore and you will see the Full Screen version of the tour.



