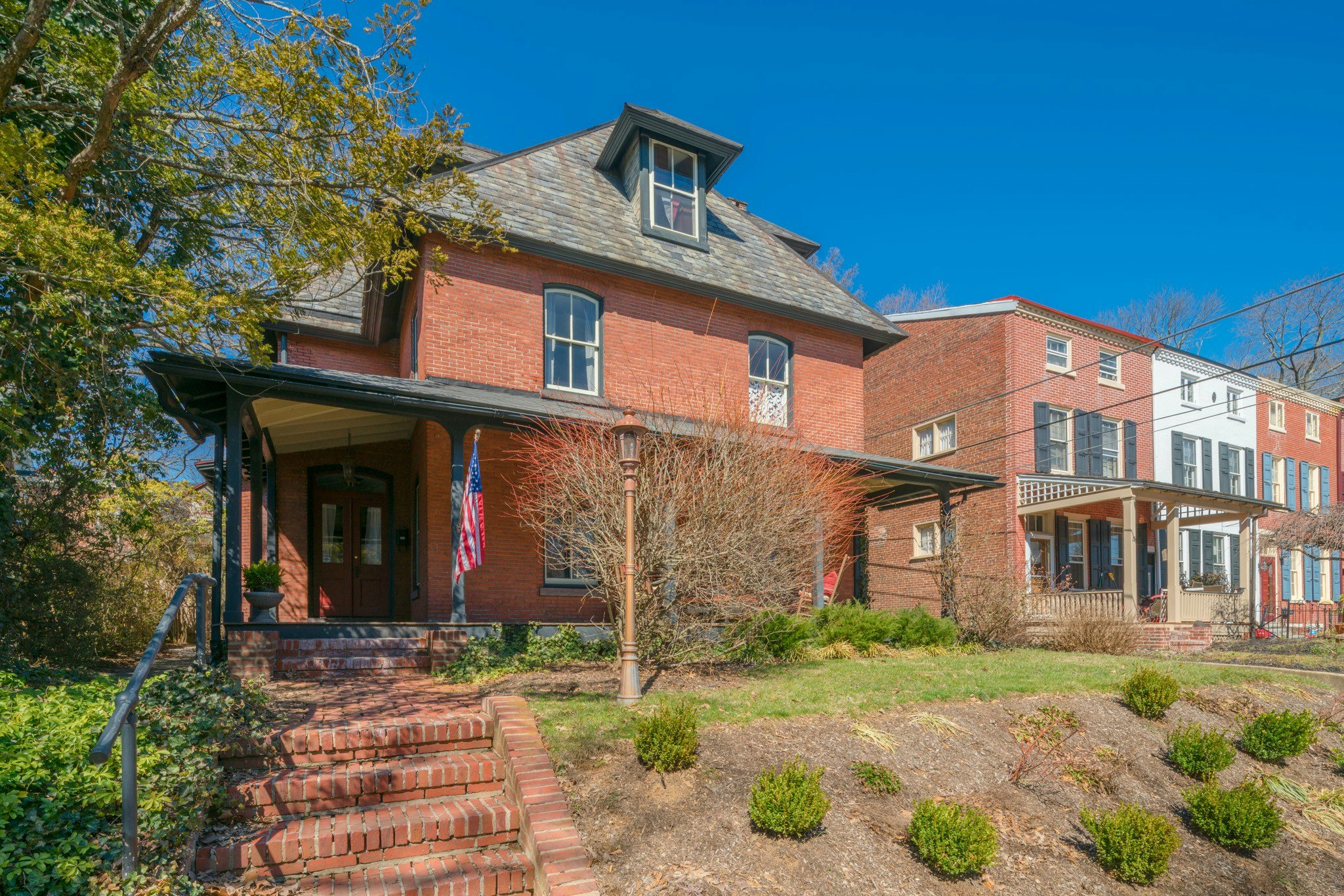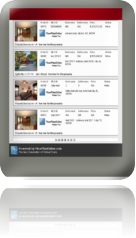
17 West Biddle Street
West Chester, PA 19380
West Chester, PA 19380
3600 Sq Ft Classic Victorian Single!

MEDIA
Photos
WalkThru™
Video
Video
FloorPlan
Printable
Materials
Materials
More Info
Area Map
TOOLS
[
]
SEND TOUR
CLAIM HOME
CONTACT
EMBED TOUR
DESCRIPTION & DETAILS
[
hide]
Listing ID: 6746773
Tour ID: 191352
Listing Type: For Sale
Price: $625,000
Status: Sold
Bedrooms: 5
Full Bathrooms: 1
Half Bathrooms: 1
Garage bays: 1
Sq Ft: 3635
Floors Above Ground: 3
Basement: Unfinished
Property Type: Single Family
Lot Size: .13
~~Classic Elegance... 3600+Sqft Brick Federal Style Victorian Single - 2Blocks from Downtown West Chester Boro!! Fabulous & Awesome Architecturals: Natural Original Woodwork, Stained Glass, Turned Oak Spindled Staircase, Warm Hardwoods & Tile throughout, GAS Fireplace, Coool Butlers Pantry, Open Kitchen & Morning Room, Back Stairs, Slate Roof, Handsome Pocket Door in Master Suite, Period Light Fixtures, Big Beautiful Windows ALL Around, Extensive Original Oak Cabinetry/Built-ins and more... Step onto the Wrap-around Front Porch & Enter the Main Level: Double Door Vestibule, Entry Hall/Foyer, Arched Double Door Entries to Living & Dining Rooms: Fireplace & Solarium like Bay in the LRm, Butlers Pantry tucked away for Entertaining & Bay Window Wall in DRm, Kitchen: Tile Counterstops, Stainless Appliances, Breakfast Bar w/Pendant Lighting, Morning Room: Gas Woodstove, Powder Rm & Back Door Entry Area, Back Stairs to the 2nd Floor: Center Hall w/Cedar Closets, Main Bedroom: 2Room Suite, Pocket Door Separator, 2Bedrooms, Full Tile Bath. 3rd Floor: Sweet Space: Studio/Bonus Rm Entry Area, Dormers to the 4Compass Points makes it light & Bright, LARGE Double Closet, 2Bedrooms. Basement w/Bilco Door, GOOD Bones, 1CAR Detached Garage & Driveway Parking. Fenced & Private Backyard...almost no grass or maintenance for this yard, so Secluded - no alley, Mature Shade Canopies the Expansive Brick Patio. wow what a mouthful, soo 'quintessentially' a Boro home AND right up against the Business District - Walk Everywhere!! Surprisingly Spacious& waiting for your personal touch. The front porch is just waiting for your wicker furniture & a mint julep...
Interior Features
9ft Ceilings
Basement (unfinished)
Bonus room
Breakfast nook
Ceiling fans
Central heat (gas)
Dining room
Dishwasher
Fireplace
Garbage disposal
Hardwood floors
Kitchen gas cooking
Living room
Microwave
Refrigerator
Single Family
Stainless steel appliances
Walk-in closet
Wet bar
Exterior & Area Features
Fenced yard
Front Porch
Low Maintenance Yard
Permit Parking
Tour and Content Copyright ® 2004-2024 FloorPlanOnline. This floor plan illustration is an approximation of existing structures and features and is provided for convenience only with the permission of the seller. All measurements are approximate and not guaranteed to be exact or to scale. Buyer should confirm measurements using their own sources. See the Terms of Use
NY State Housing and Anti-Discrimination Notice and Disclosure
NY State Housing and Anti-Discrimination Notice and Disclosure
Jean Gross
The Jean Gross Team
131 Woodcutter St. ste.100
Exton, PA 19341
Exton, PA 19341

Download vCard
To view this version of the tour, you need to update your Adobe Flash Player.
Click the Update Flash button to download and install the update. Restart your browser when complete.
Otherwise, select Ignore and you will see the Full Screen version of the tour.



