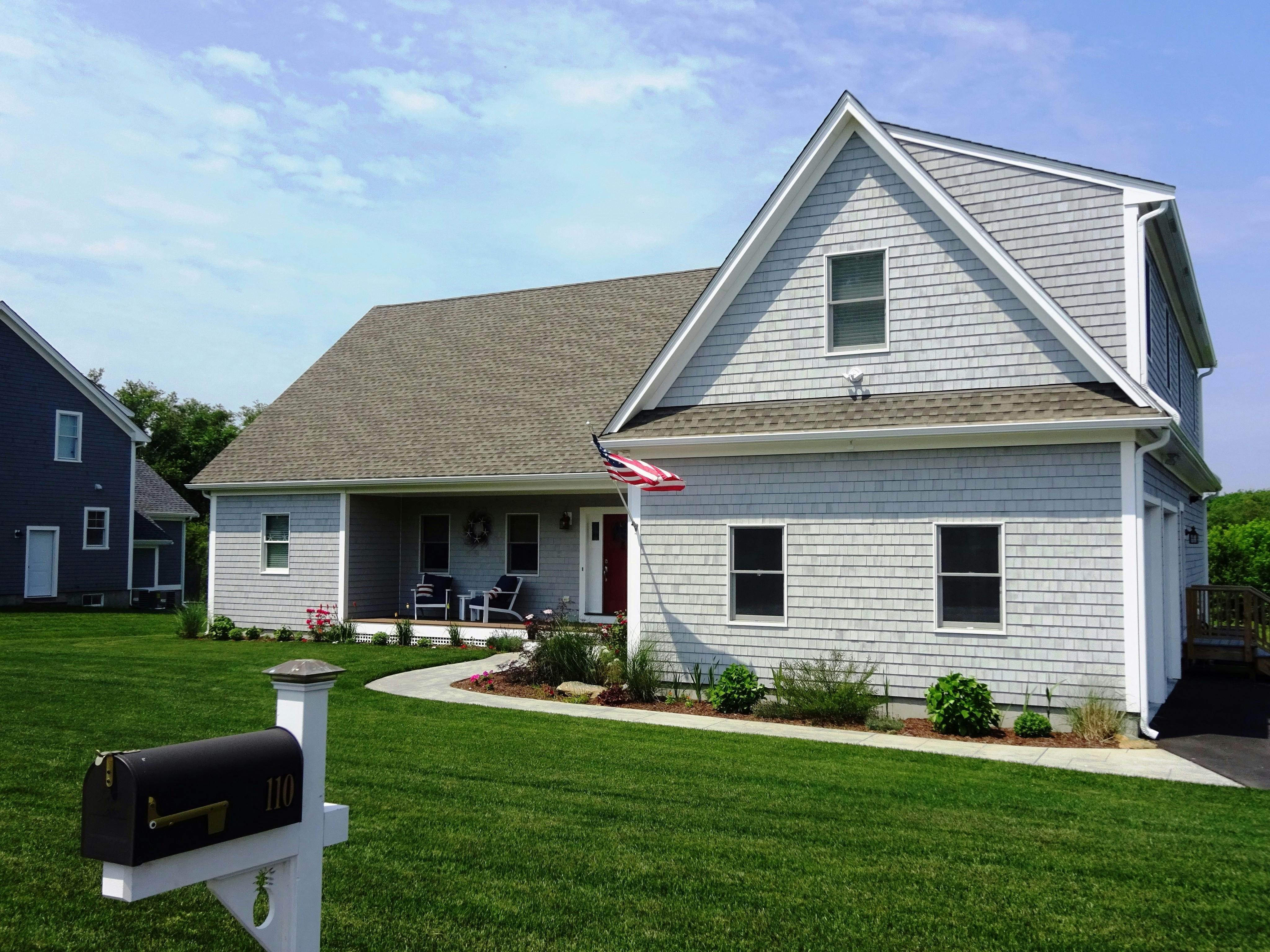
110 Greystone Terrace
Portsmouth, RI 02871
Portsmouth, RI 02871
Custom Built in 2015
MEDIA
Photos
WalkThru™
Video
Video
FloorPlan
Printable
Materials
Materials
Area Map
TOOLS
[
]
SEND TOUR
CLAIM HOME
CONTACT
EMBED TOUR
DESCRIPTION & DETAILS
[
hide]
Listing ID: 1165625
Tour ID: 240503
Listing Type: For Sale
Price: $679,000
Status: Sold
Bedrooms: 4
Full Bathrooms: 3
Half Bathrooms: 1
Garage bays: 2
Sq Ft: 2938
Floors Above Ground: 2
Basement: Unfinished
Property Type: Single Family
Lot Size: 20910
2 years young custom designed and built 4 bed 3.1 bath open floorplan with 2938 sq. ft. of living space. Constructed with the finest materials and finished, with an additional 2098 sq. potential living space plus a walkout in the lower level. The Living room/Kitchen/Dining Great room, office, laundry room, lavette and full bath as well as the master bedroom en suite and 2 bedrooms are on the main level. The 4th bedroom, a bonus room and full bath are on the second level. Cathedral Ceilings and open floorplan provide a good flow, yet the bedrooms are located away from the hub of the house. A generous size yard with a pathway to open space, the location on the west end of the neighborhood adds much value to this home.
Interior Features
Air Conditioning
Attic
Basement (unfinished)
Bonus room
Ceiling fans
Central A/C
Central heat (gas)
Dishwasher
Electric
Family room
Granite countertops
Hardwood floors
High Speed Internet
Kitchen gas cooking
Kitchen island
Living room
Office / den
Range
Refrigerator
Single Family
Stainless steel appliances
Stove/oven
Tile
Tile floors
Vaulted / high ceilings
Walk-in closet
Wood
Exterior & Area Features
City/County Water
Covered Porch
Deck
Driveway
Golf course
Grass
Wood siding
Tour and Content Copyright ® 2004-2025 FloorPlanOnline. This floor plan illustration is an approximation of existing structures and features and is provided for convenience only with the permission of the seller. All measurements are approximate and not guaranteed to be exact or to scale. Buyer should confirm measurements using their own sources. See the Terms of Use
NY State Housing and Anti-Discrimination Notice and Disclosure
NY State Housing and Anti-Discrimination Notice and Disclosure
Cathy Wicks
Hogan Associates Christie\'s International Real Estate
129 Bellevue Avenue
Newport, RI 02840
Newport, RI 02840

Download vCard
To view this version of the tour, you need to update your Adobe Flash Player.
Click the Update Flash button to download and install the update. Restart your browser when complete.
Otherwise, select Ignore and you will see the Full Screen version of the tour.

